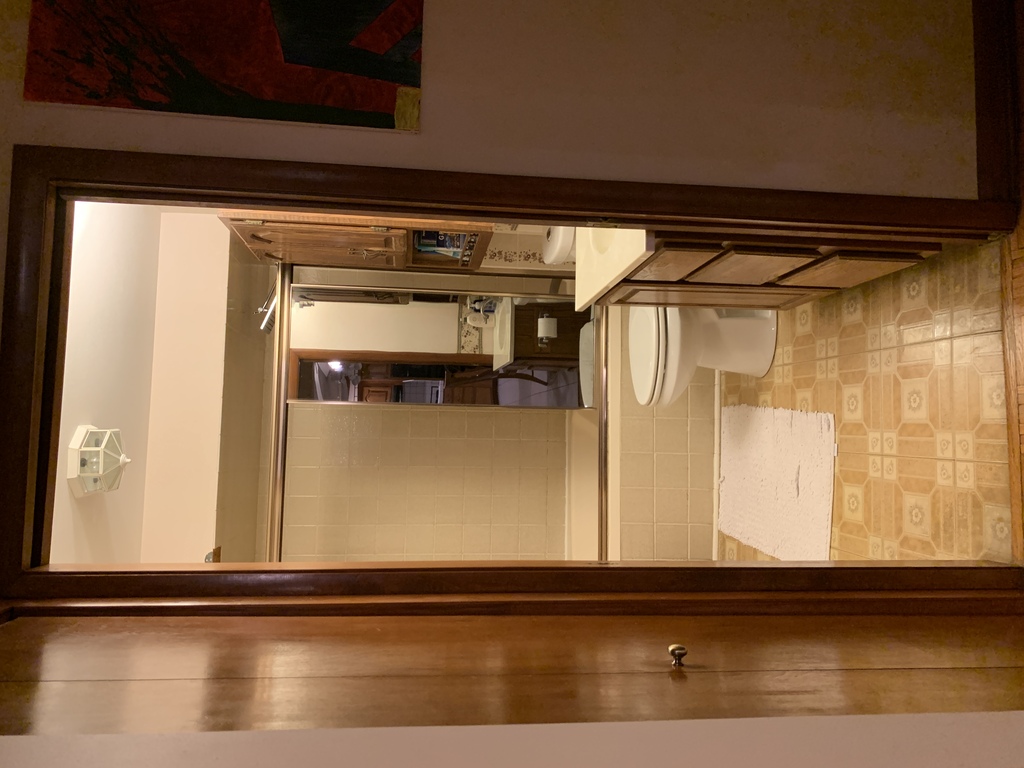Design

The bathroom before starting renovation on 9 Jan 2022
Much could be done to improve the use of space, safety, decor, and overall utility.
For starters, the tub and shower... We weren't using the jacuzzi any more, and the tub took up a lot of space. The tub and shower were difficult to keep clean; the jacuzzi jet openings accumulated black mold, the glass doors required frequent cleaning, and the caulk around the tub needed frequent replacement--an arduous, time-consuming and messy job. The inside of the tub was dangerously slanted and slippery. The glass door track was sharp, also making it dangerous to get in and out of the shower.
As part of a converted garage, the bathroom was COLD, located at the far end of the house from the furnace.
The ceiling box above the tub, for keeping steam in the shower, made an already small room even smaller. We didn't take steam showers anyway.
The vanity and cabinet were too large for the space. The vanity was dated, the repurposed kitchen cabinet wasn't a fit, the linoleum floor was old and peeling, and the wall tile decorations were frumpy.
The window was single-pane uninsulated glass. The window lock was broken. The counterbalance was also broken, so that the window didn't stay up on its own.
Wish List
Walk-in shower, wheelchair-accessible
We wanted the shower entrance to be 30 inches wide, for wheelchair access. I wanted to avoid thresholds if possible. They tend to need fixing, accumulate dirt, and make a tripping hazard. A walk-in shower with no threshold means less to trip over--important as we get older! Grace also wanted a vent at the top for steam to escape.
Roman travertine-style tile
The tile in my sister's walk-in shower inspired the choice of Travisano Trevi tile. The pattern and spacing work well together, and 3/16" spacing is very forgiving to a newbie DIY tile guy.
Heated tile floor
I wanted the character of the bathroom to be warm and inviting. I loved the heated basement floor my Uncle Bob put in when building his house outside Petersburg; it was so nice to walk on! A heated floor goes a long way toward making it a desirable place.
Water conservation
A Delta shower valve and trim with flow control and temperature control, combined with a rain showerhead, lets you use only the water you need. Additionally, a hand shower is usable as a bidet, and saves even more water. Finally, a dedicated water heater close to the bathroom minimizes waste of hot water coming all the way across the house.
Corner shower bench
I liked Mom's corner bench in her new walk-in shower. I added one too, but a little lower and wider.
A calming, uncluttered space
The old bathroom's busy, jarring set of patterns did not go well together. My design goal was a peaceful cohesive atmosphere, uncluttered but not stark.
Energy-efficient window
The window would be well-insulated, cleanable from the inside, and double-hung. With less frame and more glass, a new window would also let in more light.
Better lighting
A light in the shower itself helps make it welcoming.
A big sink with plenty of depth
Sometimes I use the sink to wash my hair. The existing small sink did not lend itself to such practices.
Challenges
- Getting the shower drain right. Lots of engineering goes into a well-installed drain!
- Building and anchoring the shower wall, since it wouldn't sit directly under a rafter.
- Waterproofing the shower. Standard drywall is not rated for shower walls, and waterproofing requires extra work and material.
- Embedding the heating elements in the floor, and wiring them to the thermostat.
- Wiring the shower light from the attic.
- Learning to tile and grout.
- Learning to replace a window.
Rough blueprint

The electrical plan I turned in to the village for permitting